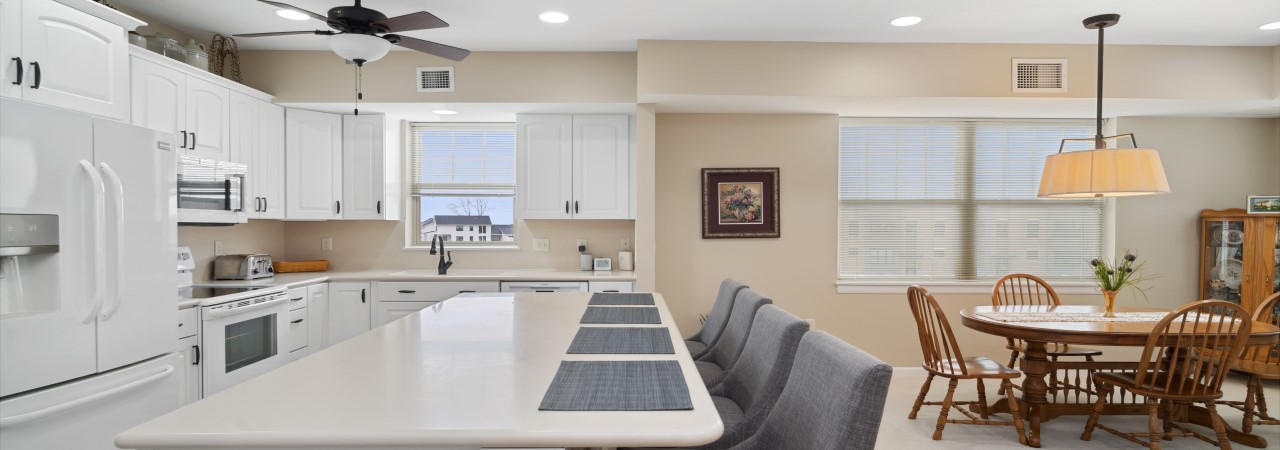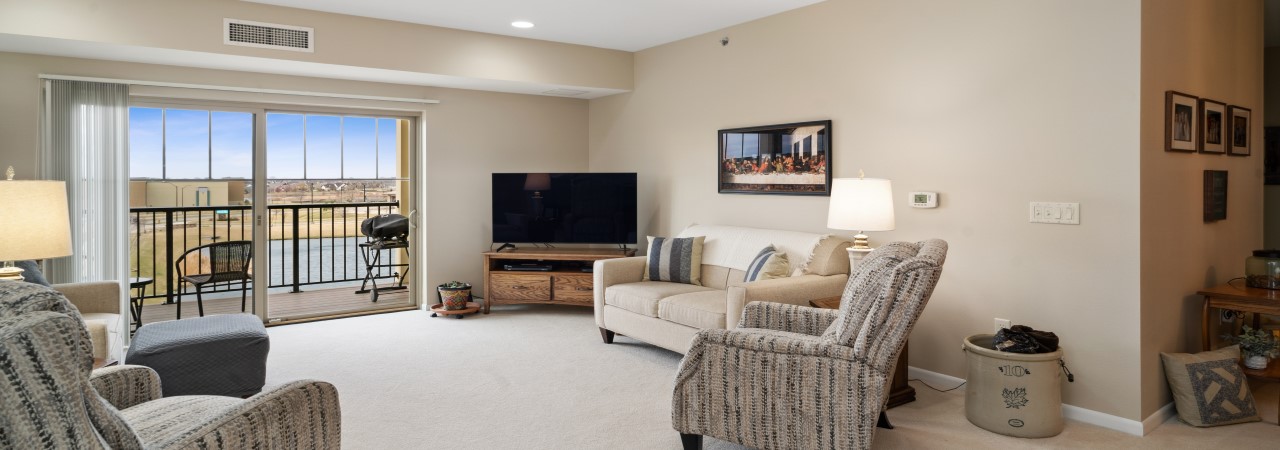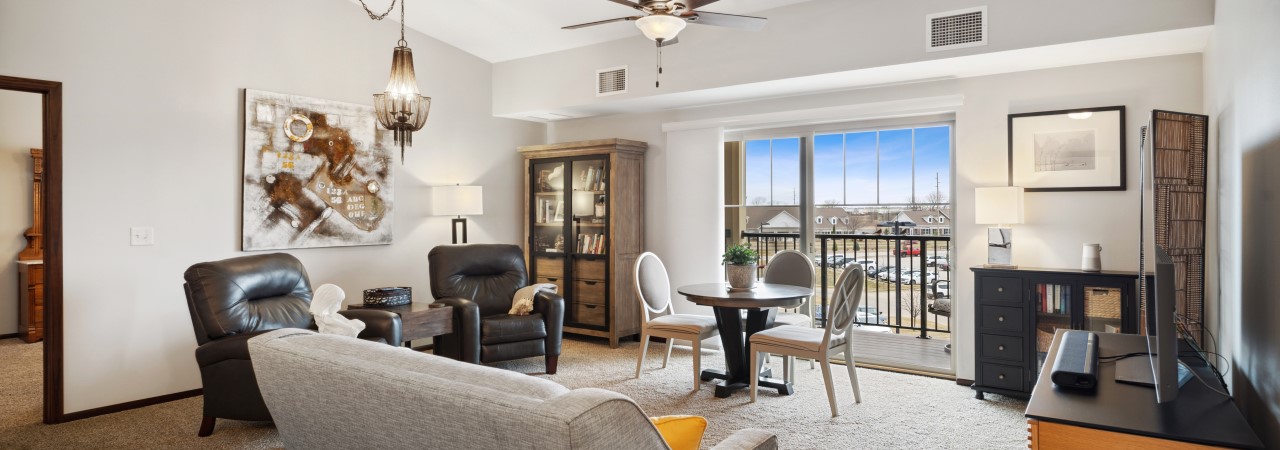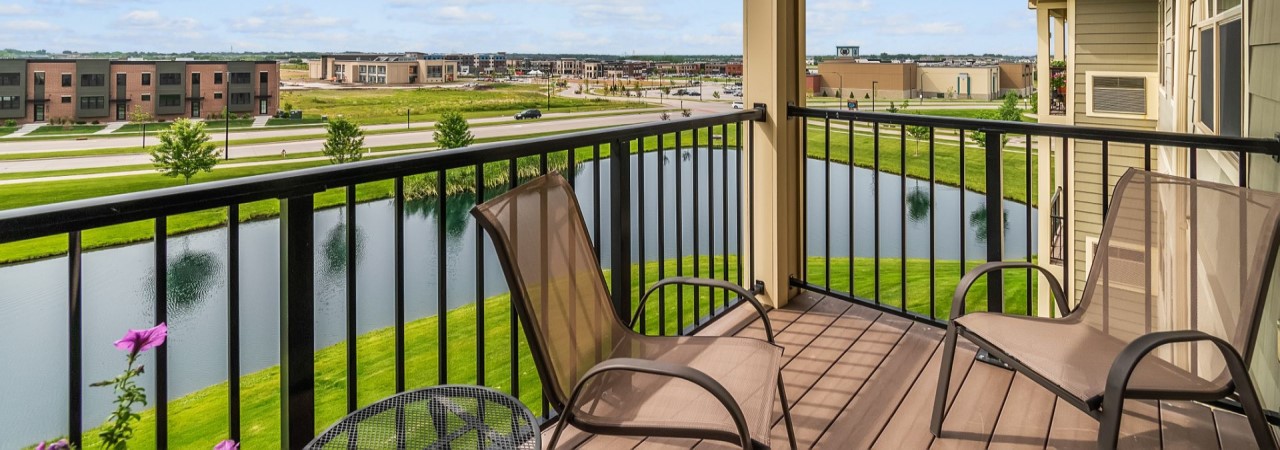
Common Areas | Community
- Great room with fireplace
- Full serving kitchen
- Outdoor patio
- Guest suite
- Fitness center
- Workshop
- Multi-purpose room
- Lounge with fireplace
- Raised Garden Plots
Building | Construction Features
- Centrally located elevator
- Conveniently located refuse room and recycling bins on every floor
- Indoor mail for pick-up, frop-off, and parcel lockers
- Secured building with cameras
- Fire-protection throughout the building with fire alarms, sprinkler system and strobes
- Heated underground parking garage with car wash bay
Building | Services
- Professional property management services
- "While You're Away" vacation service
- Indoor and outdoor maintenance
- Shares campus with assisted living and memory care living options
Nearby | Attractions
- Home to Des Moines Area Community College (DMACC)
- Within walking distance of "The District at Prairie Trail" (Entertainment District)
- Public library
- Financial institutions
- Shopping
- Walking/bike trails
- Fine and casual dining
- Medical clinics
- Golf courses
- Parks
- Aquatic center




